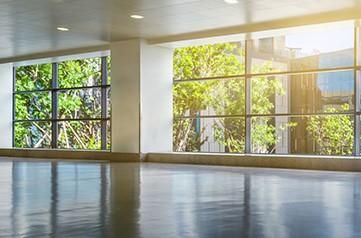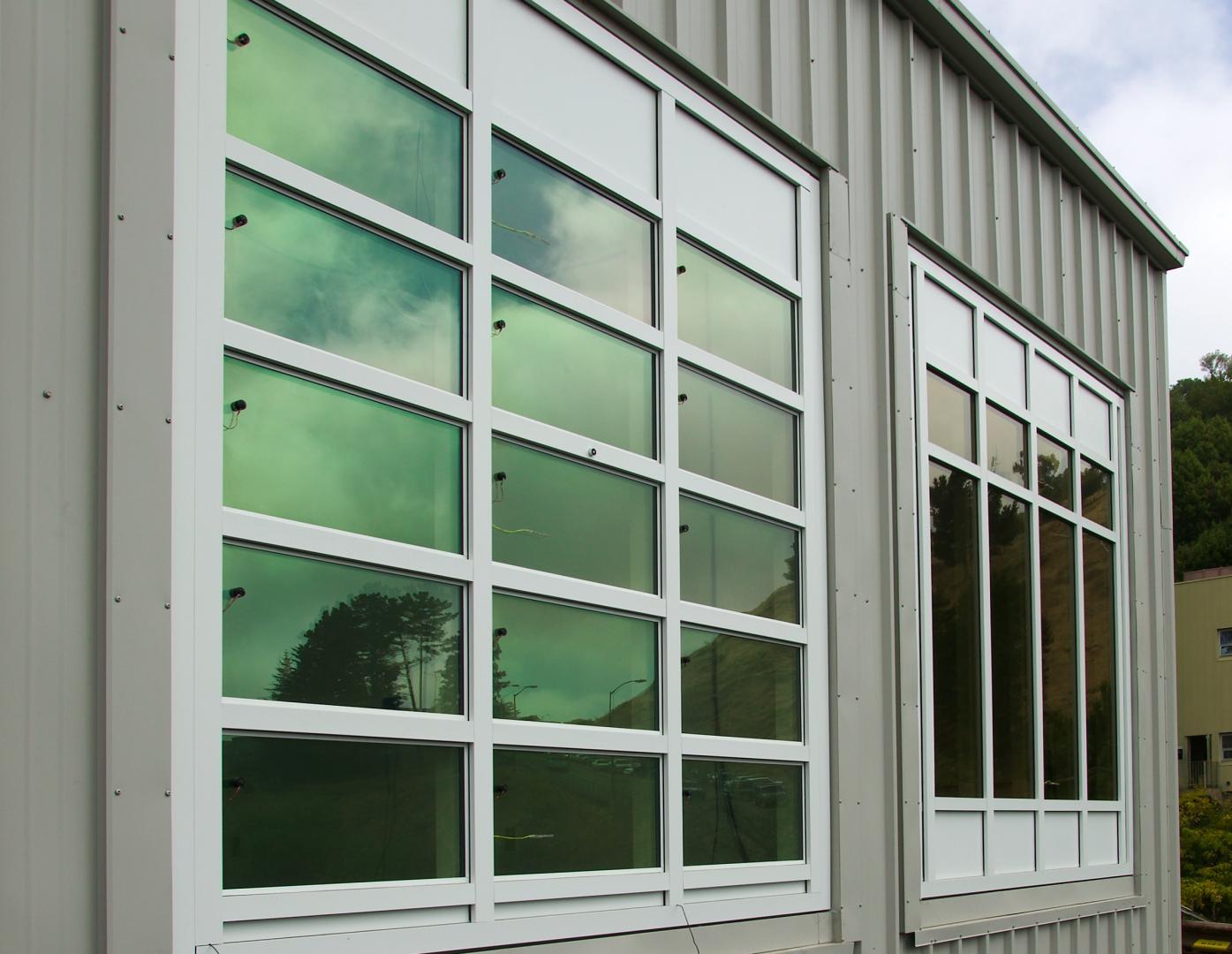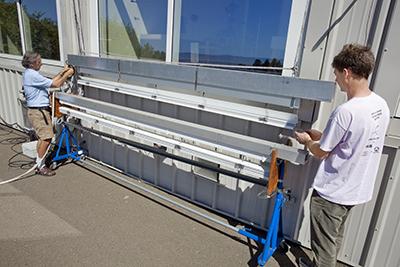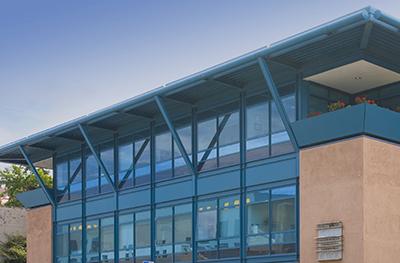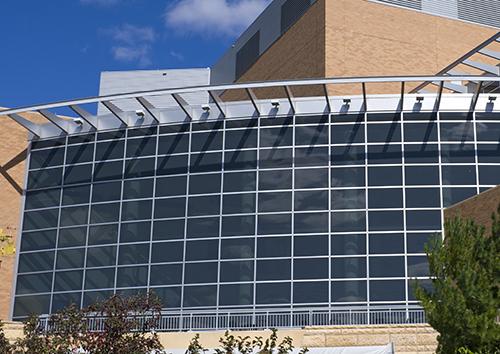Measuring light-scattering materials systems
Most daylighting and shading systems are “optically complex” in that incident light is not transmitted specularly (in the same direction as the incident light) like transparent glass. Light is scattered: transmitting in some directions and reflecting in others; the pattern of scattering differs as the angle of incident light changes. LBNL researchers are establishing protocols for measuring and characterizing the light-scattering properties of these systems.
Modeling daylighting systems for building applications
Evaluating the annual energy performance of daylighting systems used to take days and even weeks for a single point-in-time calculation. LBNL researchers are developing and validating the time-efficient simulation tools (i.e., Radiance, EnergyPlus) needed to evaluate the annual daylighting and window heat gain (and therefore, total energy use) impacts of fenestration systems, including more recent optically complex fenestration systems (CFS).
Radiance software and cloud computing to speed innovation
The ability to characterize the daylighting performance of an optically complex fenestration system (CFS) by simulation and to quickly simulate annual performance facilitates iterative design and optimization. LBNL’s GenOpt can be paired with Radiance and the new Radiance CFS capabilities to computationally derive optimal CFS designs. This modeling capability can significantly reduce the cost of early-stage R&D, enabling simultaneous development of prototypes and assessment of energy-savings potential for informed business decision making. This capability was applied to derive more optimal designs for microprismatic daylighting films.
Sunlight redirection with an indoor window film
Prismatic window films are made through embossing, with surface textures of depths between 10 nanometers up to 200 microns. They are manufactured in a cleanroom environment via roll-to-roll processes with widths that are applicable to large-area windows (e.g., 2 meters). LBNL researchers collaborate with industry to develop, characterize, simulate, and field test new materials that have the potential to displace lighting energy use up to 40 feet from the window.
Nanoscaled prismatic structures that shape-shift with applied voltage
Switchable daylight-redirecting structures can be fabricated from electro-responsive polymers by nano-imprinting or nano-hot embossing methods that are applicable to large areas and fine-feature resolution and are compatible with low-cost in-line industrial manufacturing processes. If dynamic glazings based on electro-actuated optical metamaterials can be developed, daylight redirection and diffraction efficiency could be externally modulated, thereby optimizing lighting energy savings over a larger fraction of building floor space. In a collaborative project between the LBNL Material Science Division and LBNL Windows researchers, material science R&D was guided by detailed energy and comfort analysis of hypothetical prototype technologies.
Passive optical louvers for daylighting deep spaces
A passive optical light shelf relies on reflective materials and engineered profiles to redirect incident sunlight uniformly onto the ceiling and typically requires no adjustment over the year. The systems are designed to be installed in the upper clerestory portion of the window and must control specular sunlight and surface brightness to avoid glare. In some instances, the same system can be coupled with a plenum-installed light pipe or skylight for greater efficiency in core spaces. Research has been conducted to develop new designs and evaluate commercially-available daylight-redirecting technologies.
Indoor and outdoor shading with an upper zone for daylighting
Zoning or assigning unique functions to specific areas of the window wall is a common approach to enhancing daylight and controlling glare. The lower window permits a view out and is controlled by the occupant, while the upper window is reserved for daylight admission. Zoned, interior venetian blind systems can provide such functions. The lowest-cost solution is a conventional blind where the slat angles of the upper and lower sections differ and are ganged to move together (dependent relationship). A variant of this is to use two separately mounted blinds so the slats can be controlled independently. LBNL conducted field tests of these types of systems to evaluate energy performance and impacts on visual comfort.
Diffuse daylight from windows and skylights
Traditionally, light-diffusing materials have been used in skylights and sloped glazing to daylight interiors. Diffusing or translucent glass or panels placed in the clerestory portion of the window wall can transmit daylight in a diffuse, non-directional pattern to supplement daylight from the lower view window. For some commercial systems, the conductance of the panel is decreased with the use of an insulating infill material such as aerogels or polymer strands. Field studies have been conducted to evaluate the performance of these systems under real sun and sky conditions.
Diffractive gratings for daylighting
The diffractive properties of holographic structures present an opportunity to improve the daylight performance in side-lit office spaces by redirecting sunlight to the ceiling plane. LBNL has characterized several prototype holographic structures using tabletop goniophotometric measurements, then conducted simulations to evaluate energy performance.
Clear glass without the solar heat gains
Spectrally selective low-emittance coatings transmit visible wavelengths while reflecting the near infrared. The result is a glass with a clear appearance that admits more daylight and provides solar control, replacing the conventional bronze tinted or reflective solar glazings that produced gloomy indoor environments. High-performance, low-emittance coatings continue to be developed by industry to improve solar-optical performance and durability.
Daylighting building interiors with toplighting
Skylights and sloped glazing can lower energy requirements for both space conditioning and lighting if the size, spacing, and properties of the skylights are properly specified. LBNL has conducted research to characterize and improve the daylighting and thermal performance of skylights using parametric simulations, calorimeter tests, and field demonstrations.
Improving the reliability of photoelectric dimming control systems
Electric lighting systems can be switched or dimmed in proportion to available daylight to reduce annual energy use and peak electric demand in sidelit perimeter zones or skylit core zones. Historically, these daylighting control systems have had a poor reputation for responsiveness and reliability, and to this day, this reputation continues. One critical challenge is how to obtain proper proportional dimming using a ceiling-mounted photosensor when the relationship between the photosensor and the desired work plane illuminance is non-linear. LBNL researchers have characterized this behavior using field tests and developed modeling tools that enable more comprehensive detailed studies to be conducted.
Evaluating comfort and indoor environmental quality impacts of daylighting systems
Discomfort glare, perceptions of interior brightness or gloom, and access and quality of outdoor view are all performance metrics used to evaluate window and daylighting systems. If the technology alone is incapable of delivering comfort on a routine basis, occupants will intervene, which in turn can reduce its effectiveness. LBNL has conducted research to develop both the tools for evaluating visual discomfort and to derive metrics for the evaluation of daylighting impacts.
The International Energy Agency's Solar Heating and Cooling Programme's task to daylight buildings in the 21st century (focus on tools and occupant impacts)
The objective of the Solar Heating and Cooling (SHC) Programme of the International Energy Agency (IEA) under IEA Task 31 was to make daylighting the typical and preferred design solution for lighting buildings in the twenty-first century by integrating human response with the application of daylighting systems and shading and electric light control strategies. LBNL collaborated with researchers world-wide to develop guidance and tools for promoting the use of daylight in buildings.
The International Energy Agency's Solar Heating and Cooling Programme's task to daylight buildings in the 21st century (focus on technologies)
The Solar Heating and Cooling (SHC) Programme of the International Energy Agency (IEA) under IEA Task 21, Energy Conservation in Buildings & Community Systems, Programme Annex 29 was a five-year international collaboration to advance daylighting technologies and promote daylight-conscious building design. A source book was one result of this coordinated effort to gather the most up-to-date information available about the application and evaluation of advanced daylighting systems. The book emphasizes the performance of daylighting systems and includes a survey of architectural solutions, which addresses both conventional and innovative systems, as well as their integration in building design.

